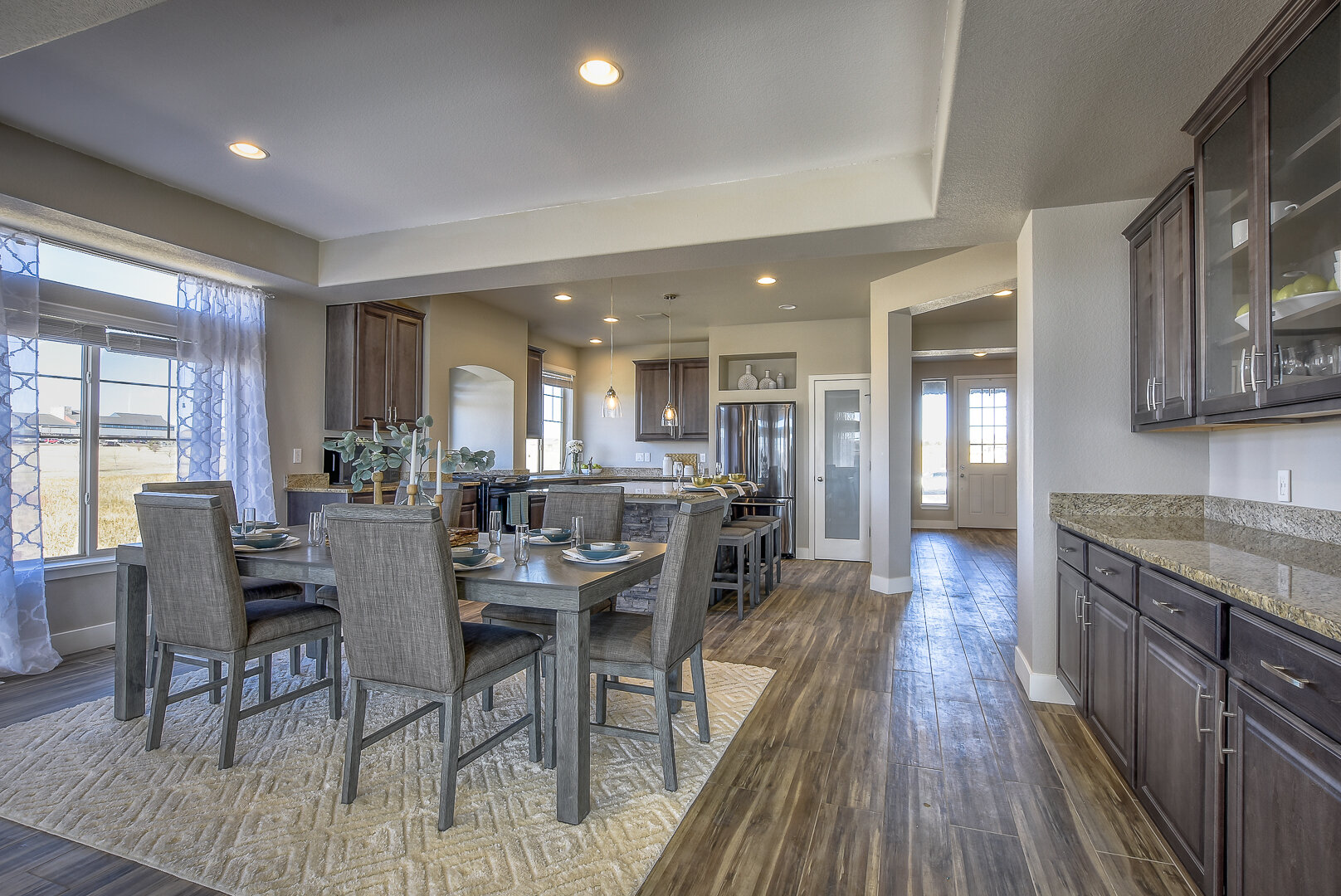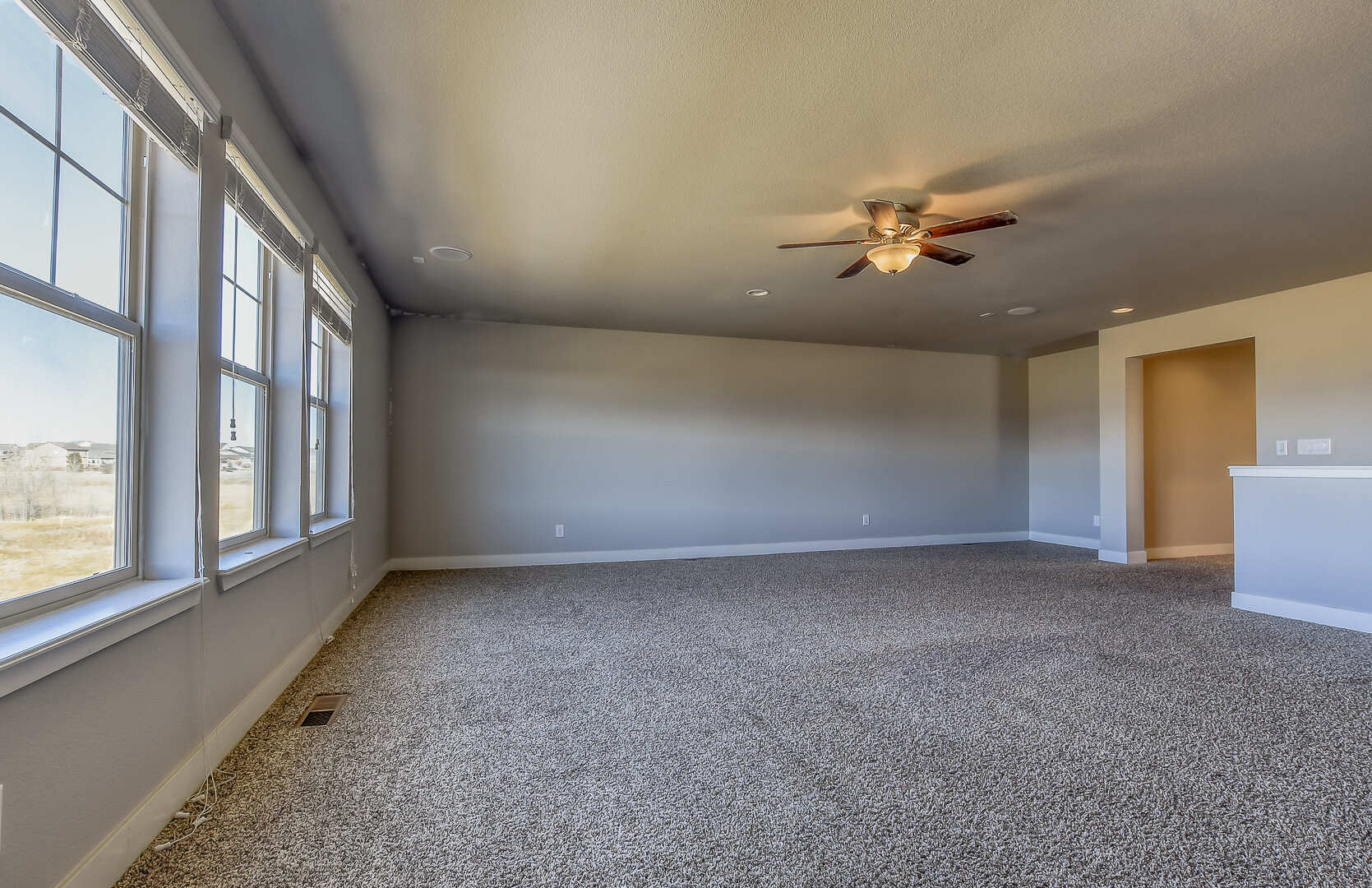5 Bedrooms, 4 Baths, 2 Family Rooms, Rec. Room, Study and a Home Theatre, all in a 5129 SF Ranch Plan
The Voluminous great room ACCOMMODATES every need & Want
Upgrades and Features Galore!
*Covered front and back patios overlooking maintained common space and protected open spaces.
*Extensive upgrades such as extended upgraded wood-look tile, in-home and patio speaker system, built-in 5.1 surround, Two Furnaces and A/C units with dual zones, and more!
Fully landscaped lot with sprinkler system, pond, flagstone patio & hammock area with unobstructed Pikes Peak views, 220 for a hot tub, and pet-friendly fencing.
*Enormous custom master suite with sitting area, separate entrance, deluxe walk-in shower with dual shower heads, and upgraded tile
*Finished Basement with recreation room, large bedroom, Jack-and-Jill bath with Jacuzzi tub and 7.1 Surround home theatre with stadium seating platform.
*3.5 car garage with workshop and bonus roll-up door
*One-of-a-kind cul-de-sac lot with over 10,000 SF, surrounded by open space, trails and wetland area












































































